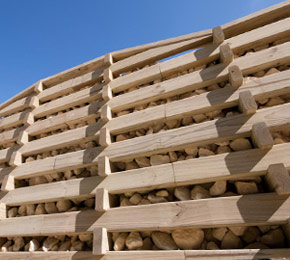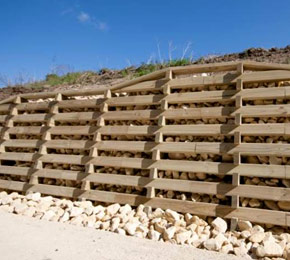 Timber Crib is a gravity retaining wall system that consists of a cellular framework of interlocking treated timbers, which are filled with a free draining rock or recycled stone.
Timber Crib is a gravity retaining wall system that consists of a cellular framework of interlocking treated timbers, which are filled with a free draining rock or recycled stone.
Timber crib walling is sourced from sustainable, managed plantations and treated to provide a combined architectural/engineering solution that is durable, adaptable and aesthetically pleasing.
The wall is built on a concrete levelling strip, raked at 1:4 to form a 14° back lean.
Benefits of Timber Crib
- Has a natural soft finished appearance that blends into the surrounding environment
- Environmentally sustainable, with the timber sourced from managed plantations to guarantee timber quality
- A flexible system that can accommodate curves, corners, stairs and terraces
- Allows full utilisation of sloping sites, maximising useable space
- Quick to construct
- Durable, with very little maintenance requirements

Where to use Timber Crib
- Projects where a natural finished appearance is required
- As a facing to soil nailed or anchored slopes or other retaining walls
- Environmental and acoustic bunds
- To maximise space for housing or commercial developments
- Landscape features




